A renovation to an Edwardian home creates drama between heritage and contemporary spaces...
Central Park Gables renovates an Edwardian home in Malvern East's heritage-protected Gascoigne Estate Precinct, responding sensitively to the original structure while modernizing for a family of four. The design retains the front portion's heritage features and integrates a 1980s loft space into a new upper-level addition.
A double-height atrium marks the transition from the traditional central hallway to a contemporary open-plan extension, with a courtyard providing natural light and visual connections throughout. A linear kitchen skylight defines the meeting of old and new roof forms.
Materials bridge the heritage context through recycled brick walls, black steel elements, and black-stained timber cladding that echoes the original roof pitch. Internally, white walls, grey cabinetry, and marble surfaces create a neutral backdrop. The upper level features two bedrooms connected by a shared bathroom, with timber window seats overlooking the garden and pool, creating a home that adapts to evolving family needs.
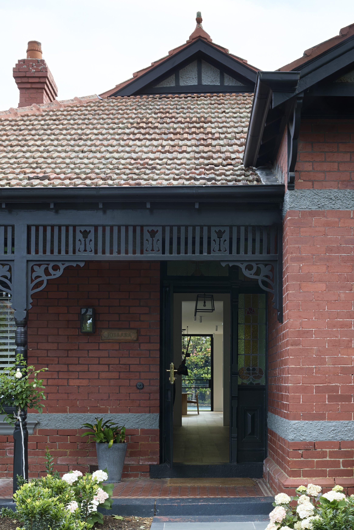
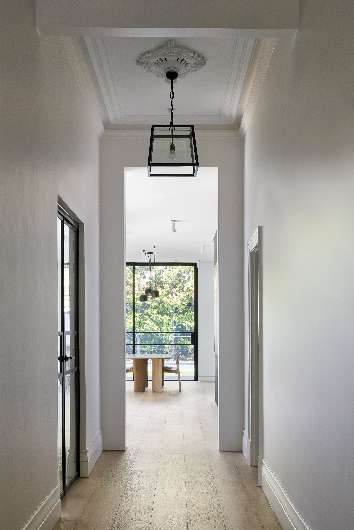
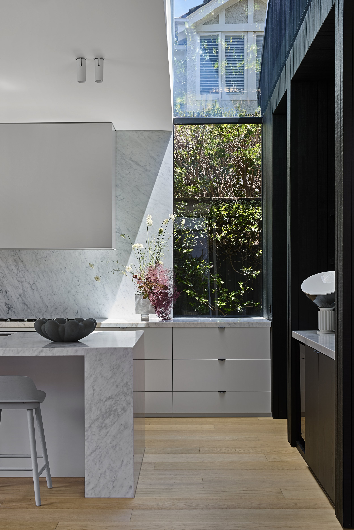
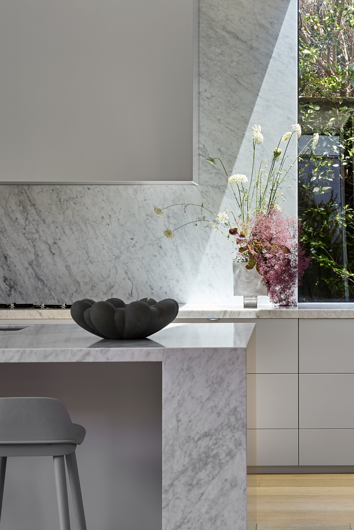
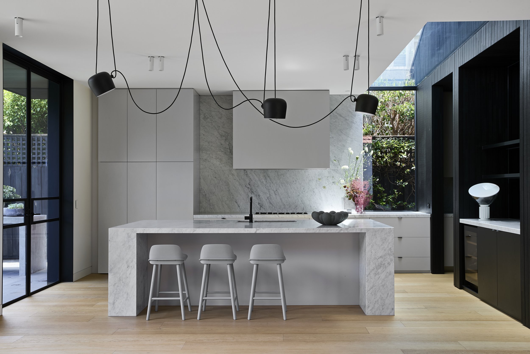
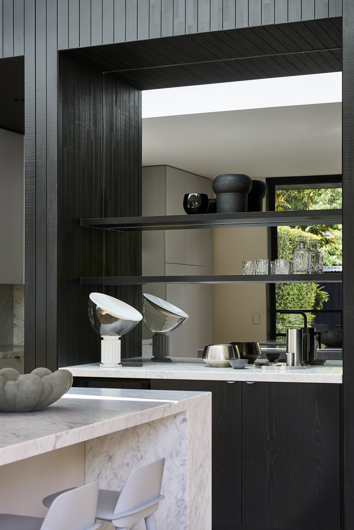


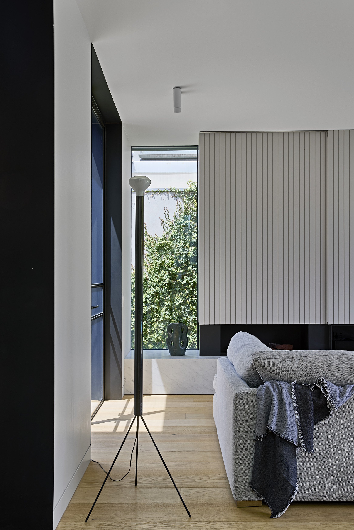
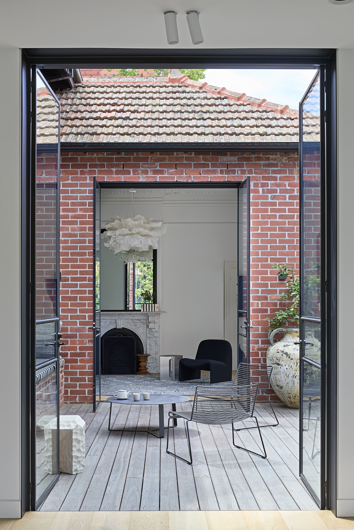
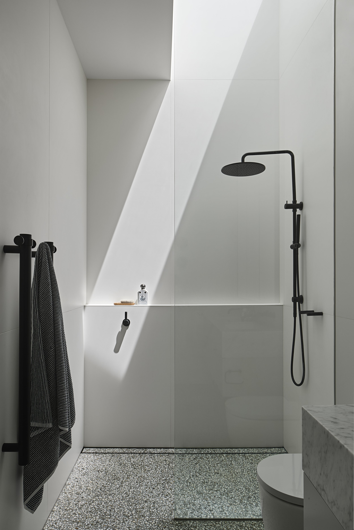


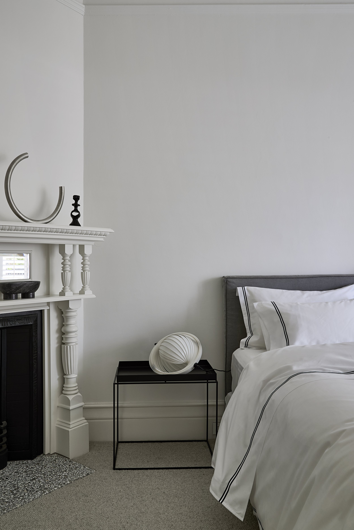
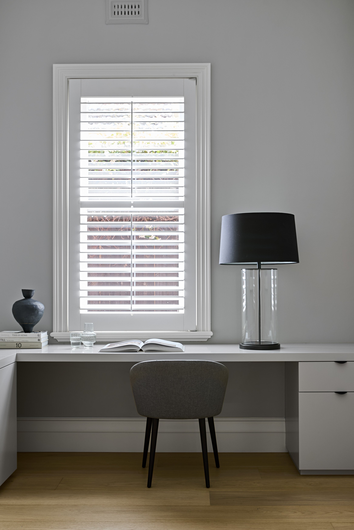
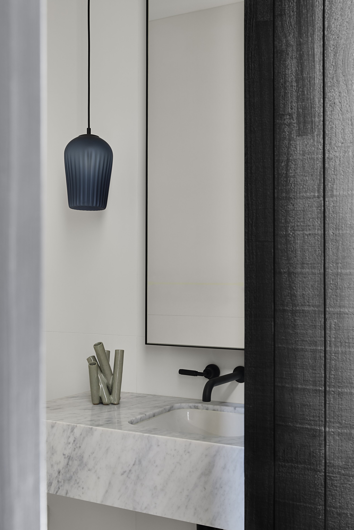
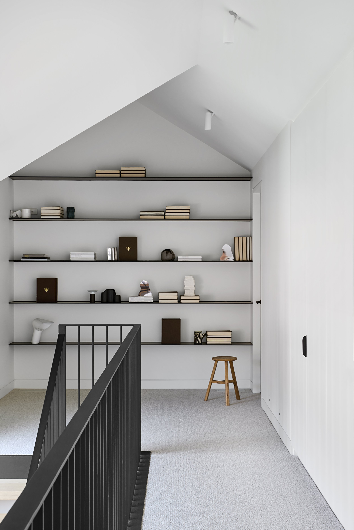
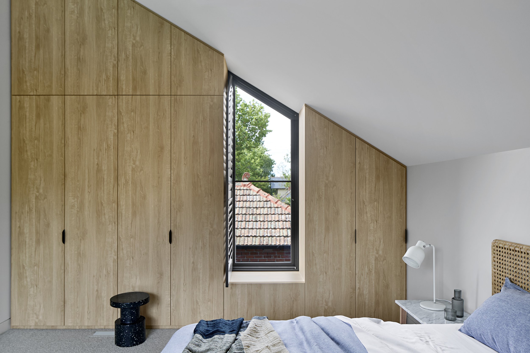

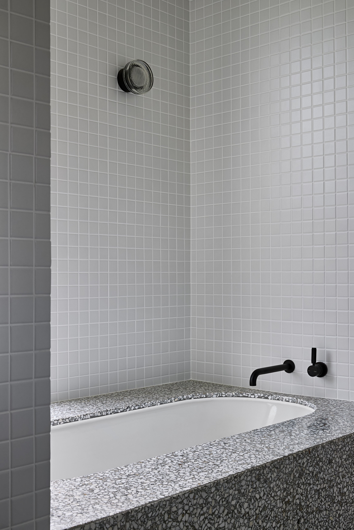
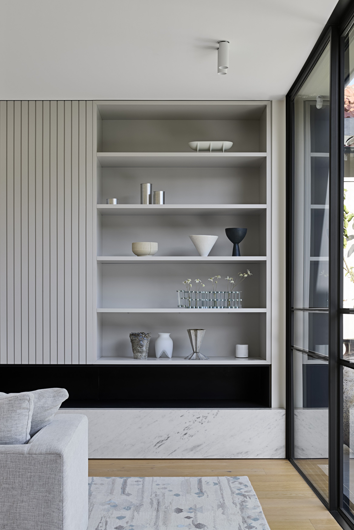
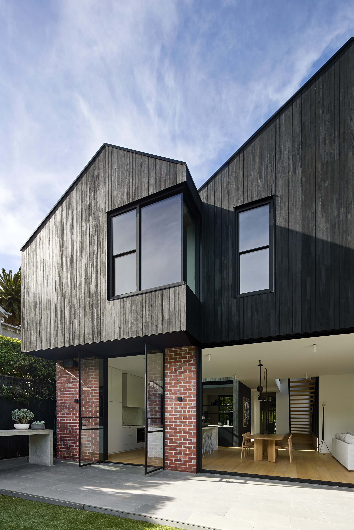
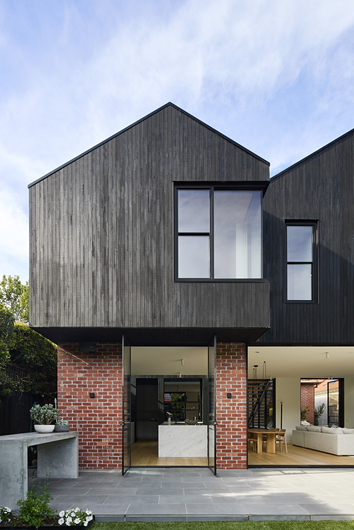

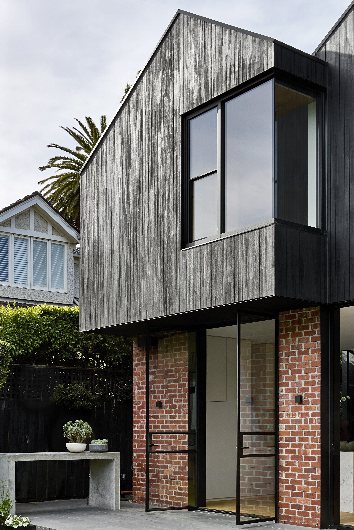
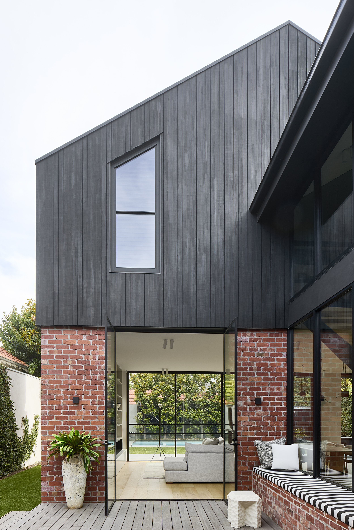
Completed: 2024, Interior Design: Studio MKN, Builder: Fortem Projects, Photography: Shannon McGrath
Features: Lunchbox Architecture



